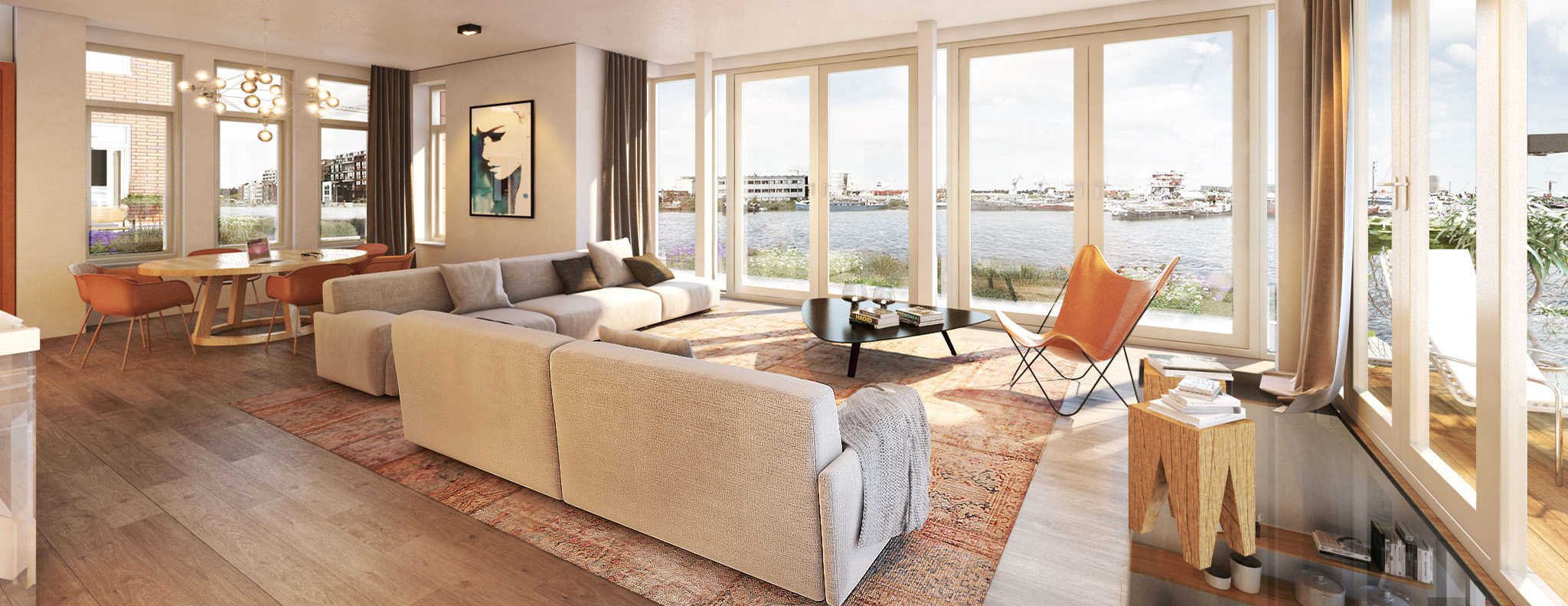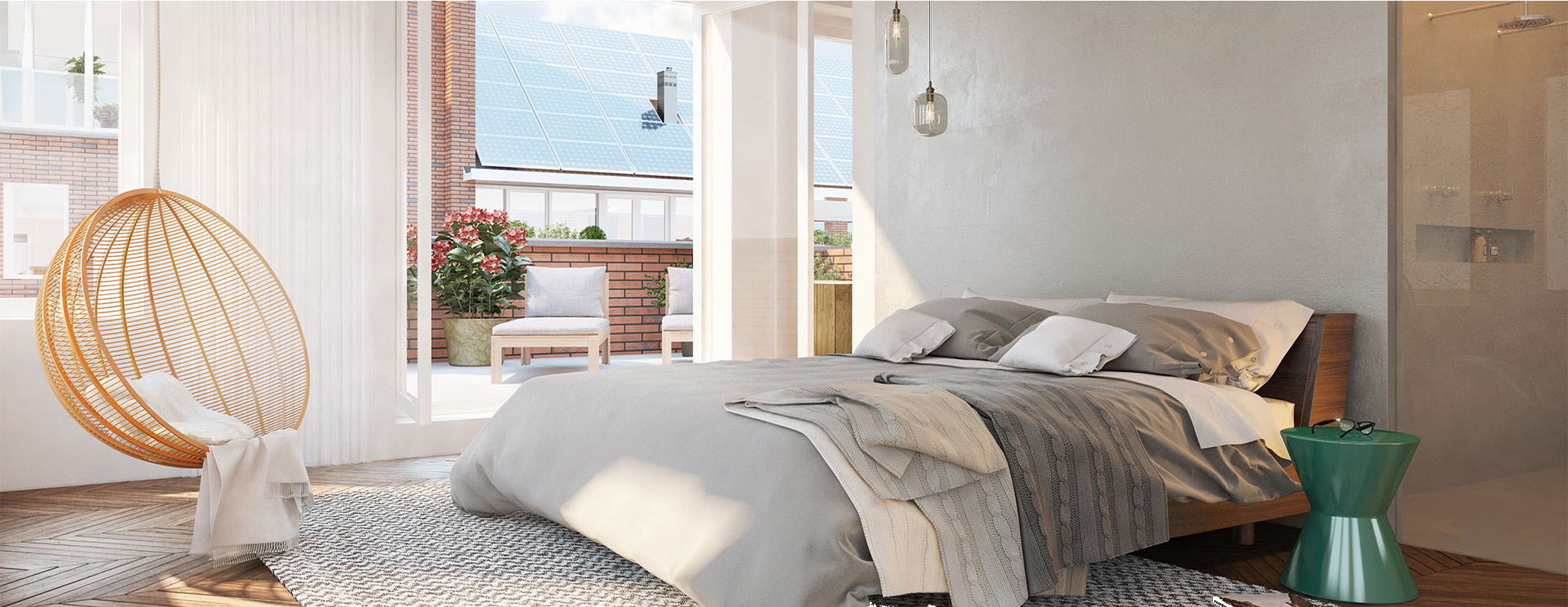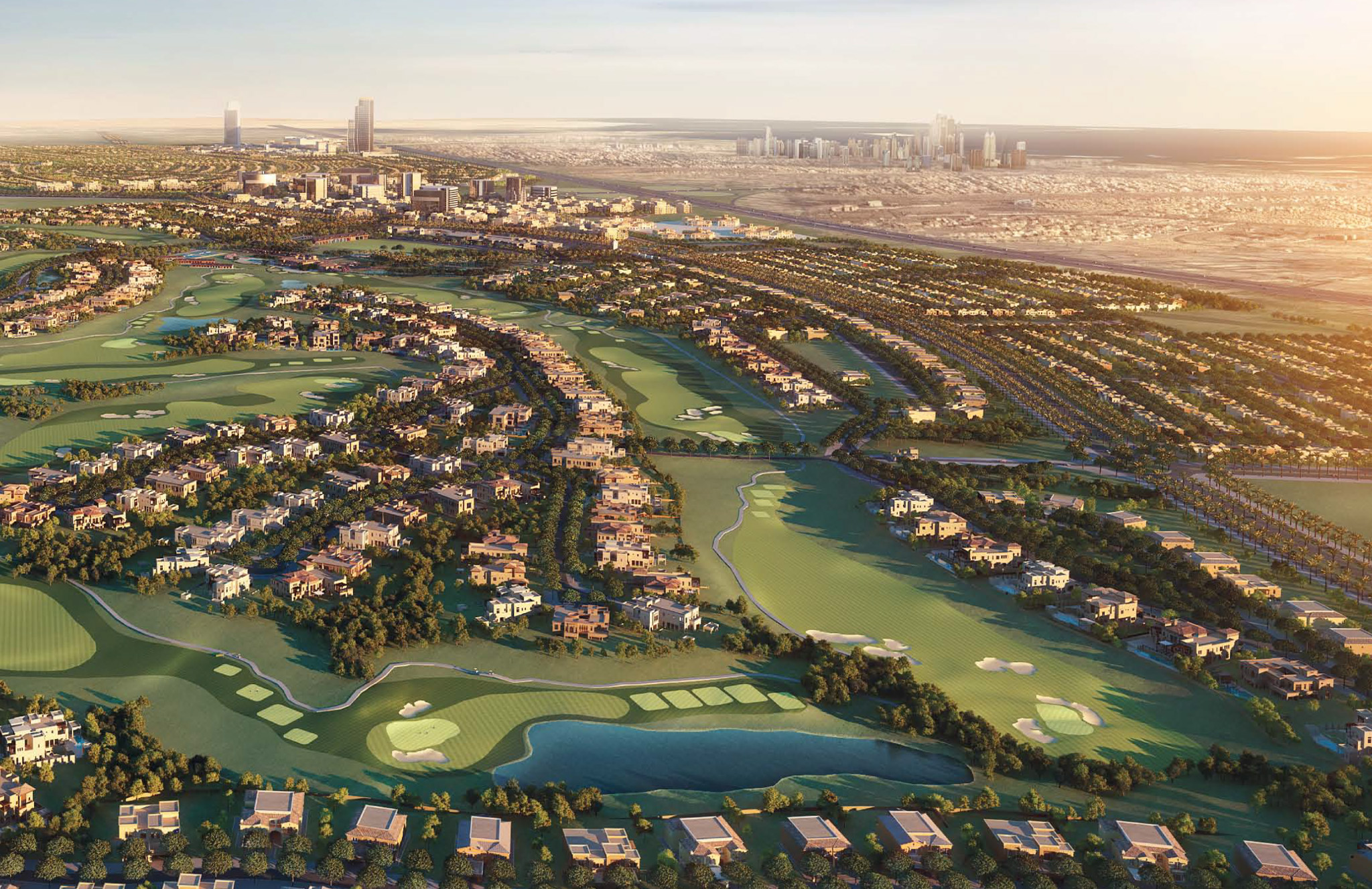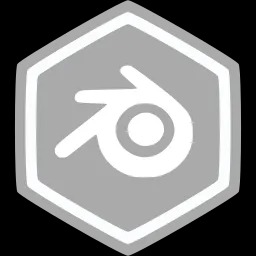How about a fresh perspective? Have ABCreative make your ArchViz.
Still images from multiple viewpoints or a virtual walkthrough with animated people, AB Creative at your service, for your current project, or the next one.
What is ArchViz?
ArchViz (short for “Architectural Visualization”) creates 3D models, 3D visualizations, and 3D animations of architectural designs and structures. Used by architects, engineers, and real estate developers to visualize their designs and showcase them to clients, investors, and the public. ArchViz is used for existing and proposed buildings and includes realistic lighting, materials, and landscaping to create a highly detailed and accurate 3D renders of the final design. ArchViz can create virtual tours and interactive renderings of the space, allowing viewers to explore the design from different angles and perspectives. Architectural exterior or interior design projects of any scale presented in the best light supports the interests of architects, investors, and customers.
Other case studies:
3D visuals for Vitrotem.
3D animation for Blue Heart heat pump.
AP3 & platform for Ampyx Power.

Stills or walk throught
At ABCreative ArchViz bureau, we like to use the latest 3D modeling software packages of Blender and Lumion to produce quality 3D animated Archviz for your project. Taking the lead from your design information, we can work from 2D CAD, from your already-generated 3D model, or perhaps from concept sketches. We will create quality Archviz images, 3D renders or digital walkthroughs for you, bringing your project to life for marketing and presentation materials.
Other types of projects:
Do you want to see how our 3D design service can get your idea off the ground?
Do you want to see how 3D visualization can fill your marketing strategy’s missing link?
How can high-quality 3D video be used for marketing and advertising purposes?

Multiple view points

Workflow
- You share your project purpose, expectations & deadlines.
- Both you and we get our questions answered.
- We give a price indication.
- For long projects, we ask for payment in stages.
- On the price agreement, you provide us with project data.
- We start work following the best workflow for the project.
- We provide regular updates using email, calls, or meetings.
- We provide preview visuals via email or Vimeo for animation.
- Your comments lead to changes professionally handled.
- Several preview phases pass before handing over a final product.
- Post-production with voice-over and subtitles, are options
- We deliver final versions.
Deliverables
- 3D visualization in any format.
- 3D animation for online or boardroom use.
- 3D renders at the size you require.
- 3D models if agreed upon in advance as part of the project.
- Preview and final versions by email, wetransfer, or Vimeo.
- Screenshots to show progress anytime.
- Series of renders from multiple viewpoints.
- Simple, photorealistic, or stylized renders of all sizes.
- Birds-eye fly-over or photorealistic walk-through.
- Audiovisual 3D animated productions in H264, 1080p, or 1440p.
- Optional subtitles, professional voice-over, and background music.
Let's talk about 3D design
We are unique and that is why we can help you with your project!

Animation
 Animation
Animation


Modeling
 Modeling
Modeling


Rendering
 Rendering
Rendering


Visualization
 Visualization
Visualization

Your project deserves optimal presentation.
Let us do that for you!

Development
Fund Supporter

